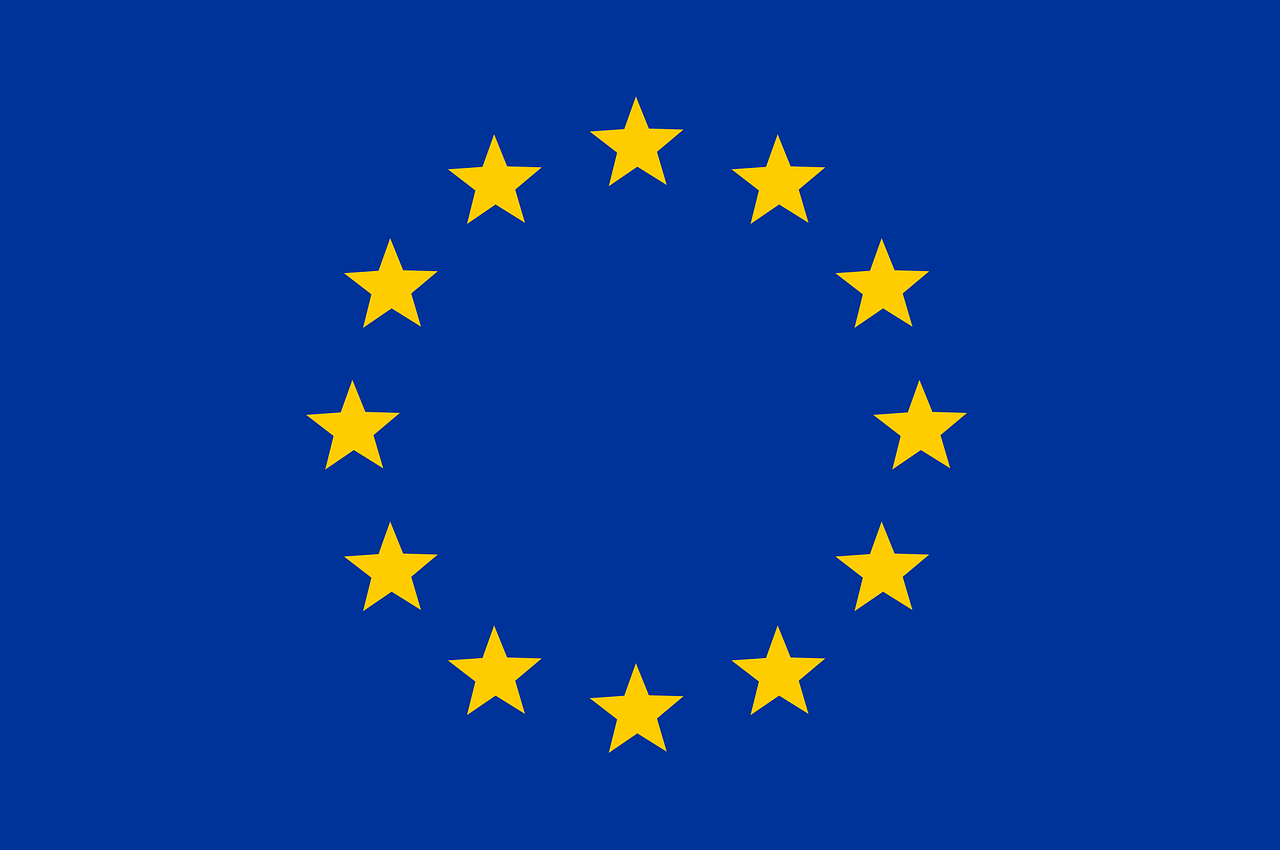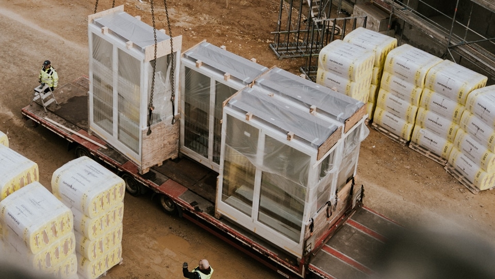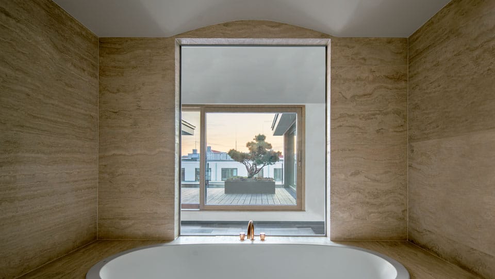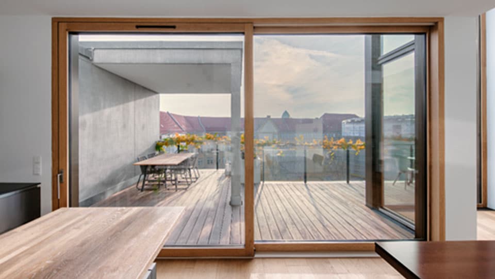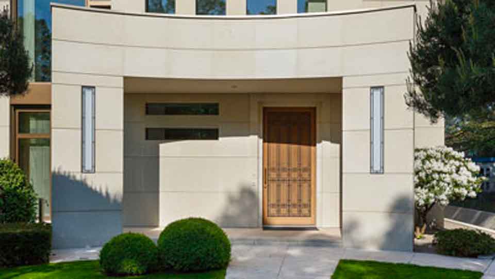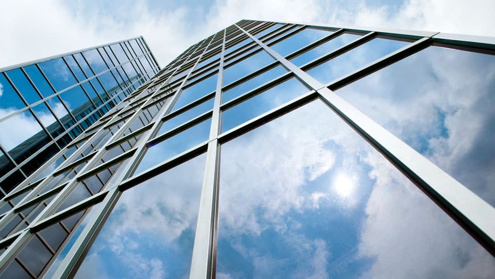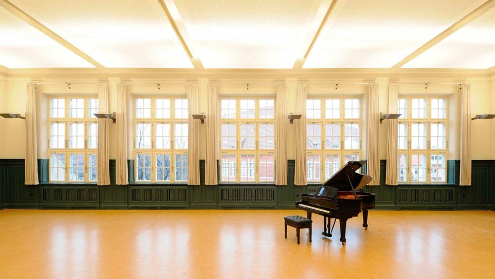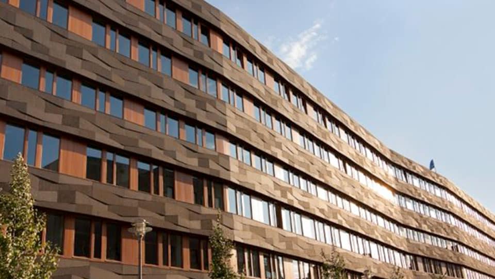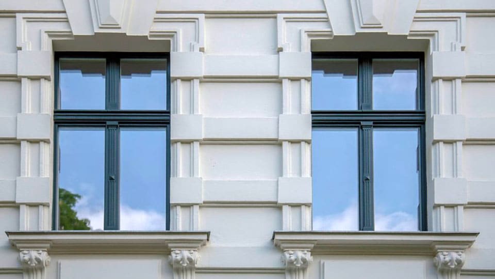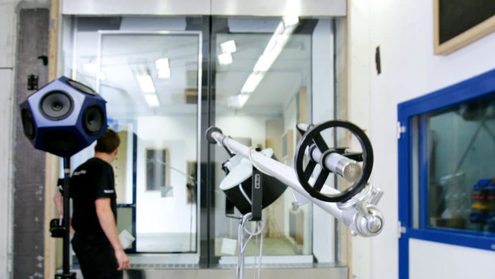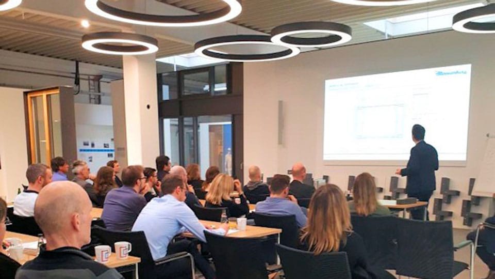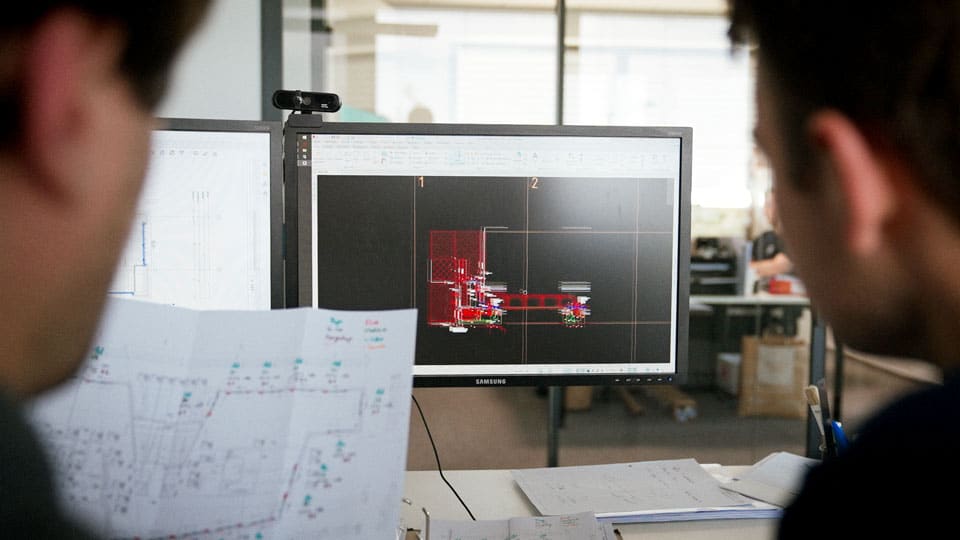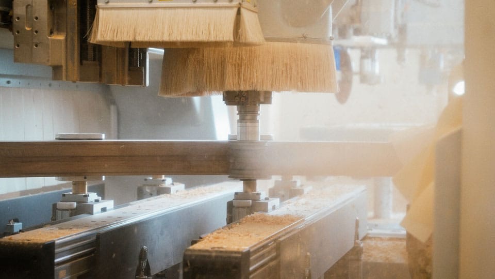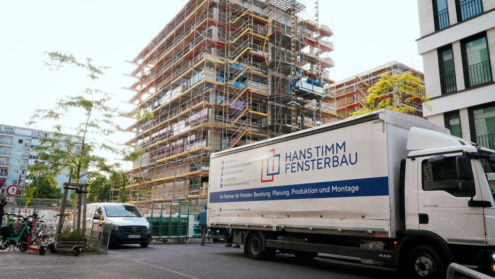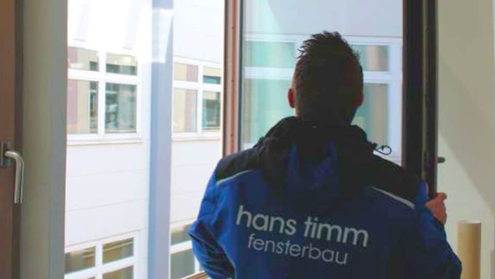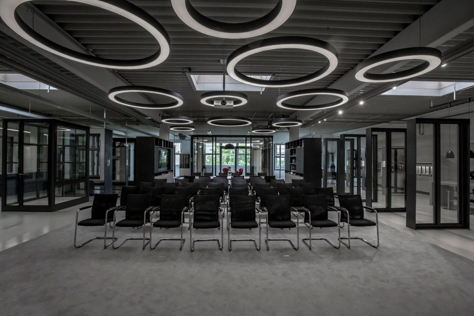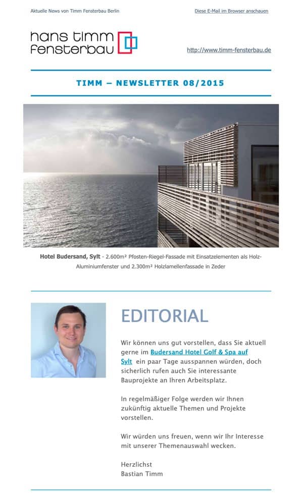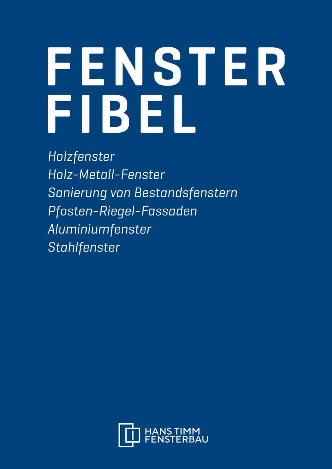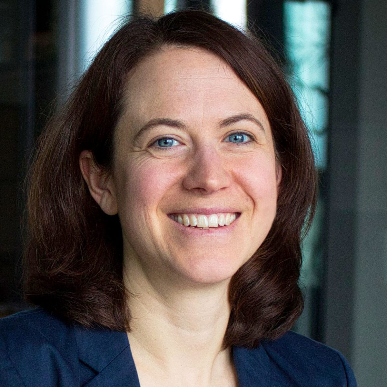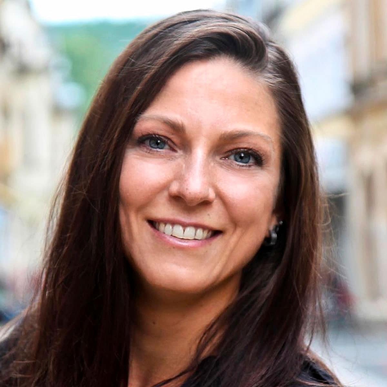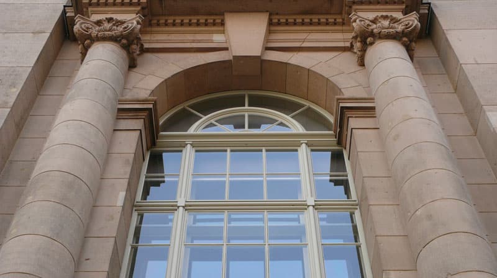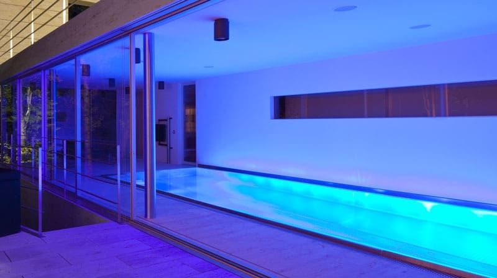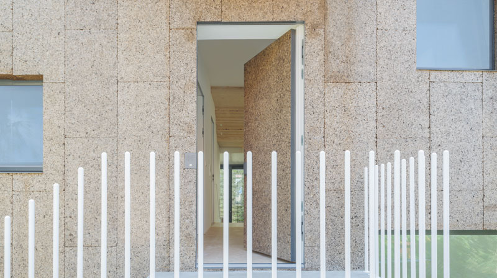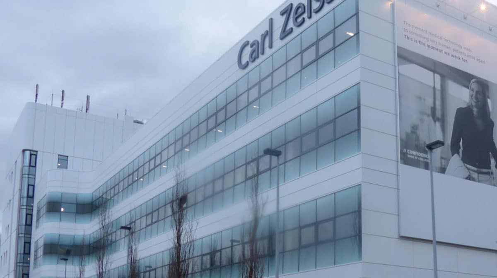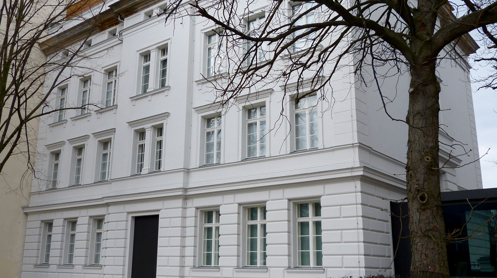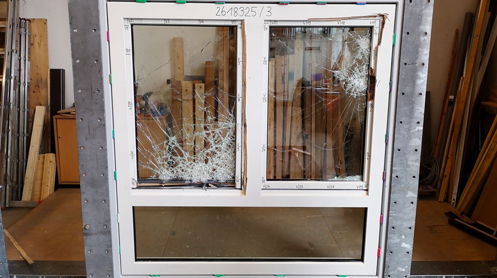WIR LEBEN 24 STUNDEN FÜR FENSTER – DAS IST UNSERE WELT
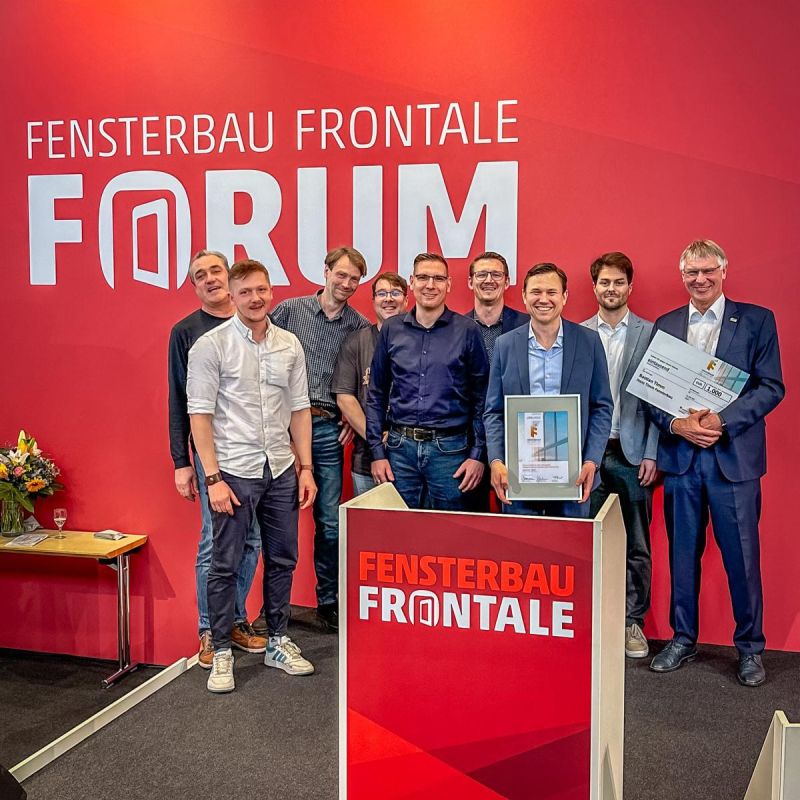
Auszeichnung zum Fensterbauer des Jahres in der Kategorie Produktentwicklung und Produktion
In den letzten Jahren haben wir bei Hans Timm Fensterbau eine umfangreiche Transformation erlebt – von einem traditionsreichen Berliner Unternehmen zu einem technologischen Vorreiter in der Fenster- und Fassadenherstellung. Unsere hochmodernen Produktionsstätten zählen zu den besten in Europa, und unser Fokus auf Nachhaltigkeit hat dazu beigetragen, dass wir unsere Emissionen drastisch reduzieren konnten.
Unsere Innovationen wie das TIMM-Modul, unsere neue Holz-Aluminium-Generation und unsere führende Rolle bei Hochsicherheitslösungen sowie der Sanierung historischer Kastenfenster, haben neue Maßstäbe in der
Branche gesetzt.
Ein besonderer Dank gebührt unserem Team, dessen Fachwissen, Kreativität und Engagement den Erfolg von Hans Timm Fensterbau erst möglich gemacht haben. Ihr seid die wahren Helden hinter dieser Auszeichnung!
Ein herzliches Dankeschön auch an unsere Kunden! Ihr Vertrauen in unsere Produkte und Dienstleistungen spornt uns täglich an, unser Bestes zu geben und unsere maßgeschneiderten Kundenlösungen weiter voranzutreiben.
SHOWROOM
Die innovativsten Lösungen der Branche
Auf rund 850 m² Ausstellungsfläche präsentieren wir Ihnen in unserem Showroom an über 60 Exponaten die aktuellsten und innovativsten Lösungen der Branche aus den Bereichen Aluminiumfenster, Holzfenster, Holz-Alu Fenster und Stahlfenster sowie Sicherheitsfenster und Fassaden.
Architekten, Bauherren und Partnern im Objektgeschäft bieten wir die Möglichkeit, alle Arten und Designsprachen von Fenstern und Fassaden zu erleben und sich von unserem vielseitigen Produktportfolio begeistern zu lassen. Wir laden Sie herzlich ein, diese Erlebniswelt für Ihre Bauvorhaben und Planungen zu nutzen.
Hinweis: Bitte besuchen Sie uns nach einem vorab mit uns vereinbarten Beratungstermin, da unser Showroom nicht auf Publikumsverkehr und spontane Besuche ausgerichtet ist.
FENSTER FÜR BAUHERREN, ARCHITEKTEN UND PLANER IM OBJEKTGESCHÄFT
Bedingungslosen Anspruch
TIMM Fensterbau ist heute über die Grenzen Berlins hinaus in ganz Deutschland als Hersteller für hochwertige Fenster bekannt. Unsere Fenster erfüllen einen bedingungslosen Anspruch an Qualität, Design und Material, und begeistern Bauherren und Architekten weltweit.
Unser erfahrenes Team berät, plant, entwickelt, fertigt und montiert Fenster und Fassaden mit hohem architektonischen, technischen und/oder denkmalrechtlichen Anspruch vom Einzelfenster bis zum Großprojekt in exzellenter handwerklicher Ausführungsqualität.
Großes Fenster-Portfolio
TIMM Fensterbau bietet Architekten und Bauherren hochwertige Holzfenster, Holz-Aluminiumfenster, Aluminiumfenster, Stahlfenster sowie Sicherheitsfenster und Pfosten-Riegel-Fassaden.
Wir bieten Bauherren und Architekten einzigartige Möglichkeiten der Konstruktionsfreiheit bei der Gestaltung von Fenstern und Fassaden – aufgrund unseres Know-hows, in den Werkstoffen Holz, Aluminium, Stahl und Glas übergreifend zu konstruieren.
Wir entwerfen und entwickeln für Sie individuelle Lösungen, die Ihre Wünsche zu 100% berücksichtigen. Das Produkt-Portfolio wird durch die einzigartige Vielfalt an Denkmalschutzfenstern für den Altbau und modernen Hebe-Schiebe-Türen für den gehobenen Wohnungsbau sowie im Bereich Sicherheitsfenster abgerundet.
Einzigartige Fenster-Fertigungstechnik
Grundlage und Motor unseres Unternehmenswachstums und Erfolges waren und sind die vielen Innovationen, die heute „State-of-the-Art“ sind. Mit unseren stetigen Weiterentwicklungen unserer Fenstersysteme halten wir den Vorsprung vor Wettbewerbern aufrecht.
Weiterhin ist unser Maschinenpark und unsere Werkzeugtechnologie führend in Europa und sichern unsere standardmäßig hohe Qualität. Sie ermöglichen uns zudem eine extrem hohe Flexibilität und Kapazität für alle Aufträge.
Qualität bis ins Detail
Ob es um die Qualität unseres Designs, der eingesetzten Rohstoffe, unserer Oberflächen oder unserer Dienstleistungen geht: Unsere Maxime und unser Anspruch ist, Ihnen das Beste in allem zu bieten. Qualität bis ins Detail.
Alle unsere Fenster werden seit jeher in Berlin gefertigt. Eine Tradition, die wir beibehalten werden. Ein Beweis unserer Qualität sind unsere Referenzen mit höchst anspruchsvollen und funktionalen Fenstern und Fassadenelementen.
Fenster im Denkmalschutz
Unsere Produktpalette im Bereich Denkmalschutz ist einzigartig in Deutschland. Wir sind in der Lage, in allen Materialarten die passende Fensterkonstruktion für Ihr Denkmalschutzobjekt aus unserer eigenen Produktion anzubieten.
Unsere Leidenschaft für Fenster und unsere Liebe für Details bieten Ihnen individuelle und kreative Lösungen für Objekte im Denkmalschutz. Unser Engagement und Professionalität ist vielfach mit diversen Bundespreisen prämiert, die uns motivieren, konsequent den Weg für Denkmalschutzfenster weiter zu gehen.
Wir haben im Jahre 2000 durch ein Forschungsprojekt die richtigen Arbeitsschritte für eine Runderneuerung / Sanierung von historischen Holzfenstern entwickelt. Diese wurden später im VFF-Leitfaden HO.09 veröffentlicht und stellen heute den Stand der Technik dar.
Service für Planung und Realisierung
TIMM-Objektfensterbauer bietet Architekten und Bauherren im persönlichen Kontakt eine individuelle Beratung. Wir unterstützen und beraten Sie projektbezogen bei der Umsetzung ihrer architektonischen Visionen und konzipieren gemeinsam fachgerechte und wirtschaftliche Lösungen. Gerade dann, wenn es besonders komplex und anspruchsvoll wird, meistern wir diese Herausforderungen – auf Basis unserer langjährigen Erfahrung und Know-hows im Objektfensterbau.
Unsere maßgeschneiderte Beratung und Konzeptionierung setzen wir um mit CAD-Zeichnungen, individuellen Konstruktionszeichnungen, Richtkalkulationen und Ausschreibungsunterlagen. Selbstverständlich sind wir auch Ansprechpartner für bauphysikalische Fragestellungen und bauen Ihnen bei Bedarf ein Musterfenster.
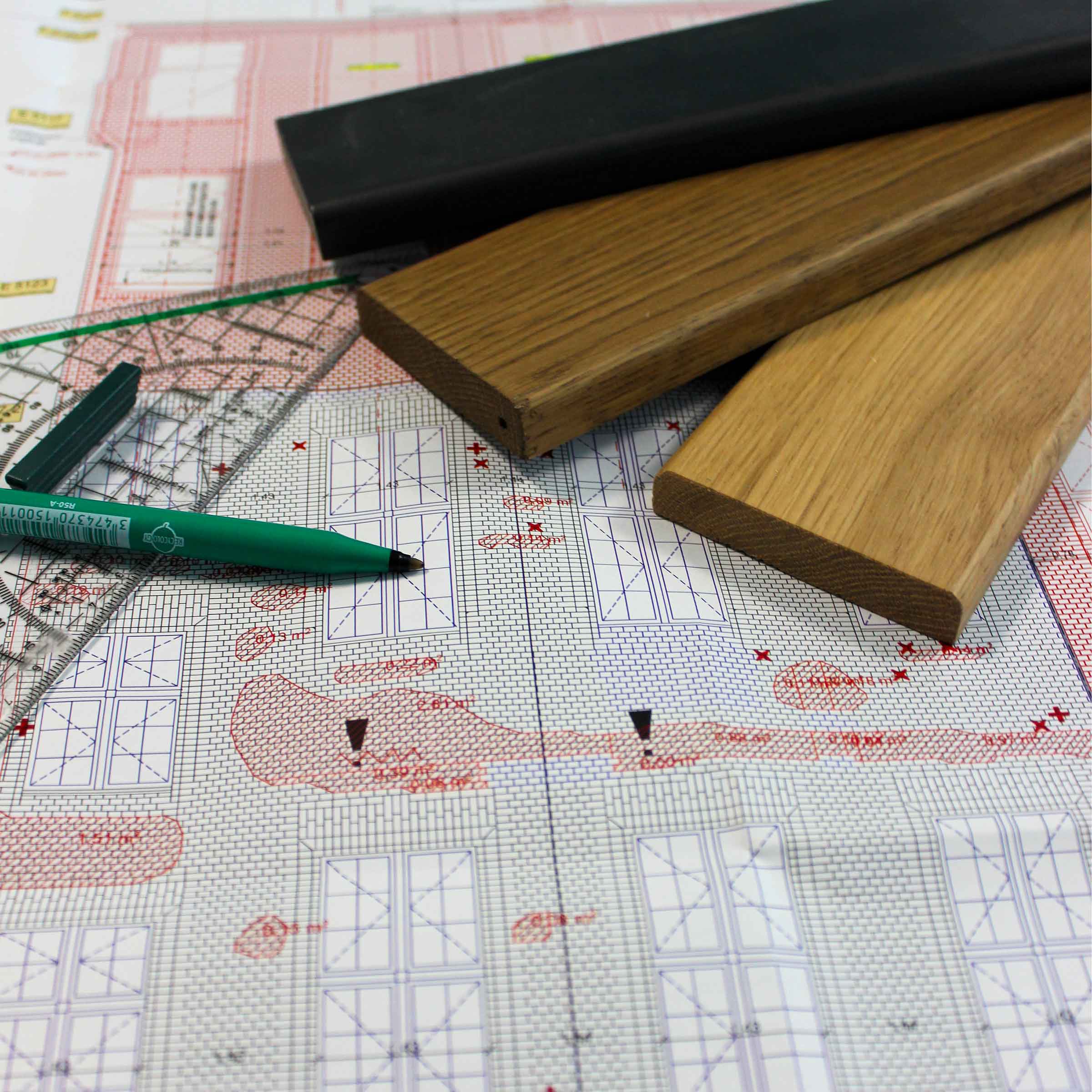
Unsere Kunden
Als Familienunternehmen steht bei uns die individuelle Beratung und der persönliche Kontakt zu Bauherren, Architekten und Planern im Fokus. So erarbeiten wir maßgeschneiderte Lösungskonzepte für wirtschaftliche, energieeffiziente und werkstoffgerechte Fenster- und Fassadenkonstruktionen für die Gebäudehülle. Dabei betreuen wir unsere Kunden von der ersten Idee, über die lösungsorientierte Projekt- und Werkplanung, bis hin zur Erarbeitung und Durchführung von Wartungskonzepten. Überzeugen Sie sich als Bauherr oder Architekt von den Vorteilen unseres Leistungsspektrums.
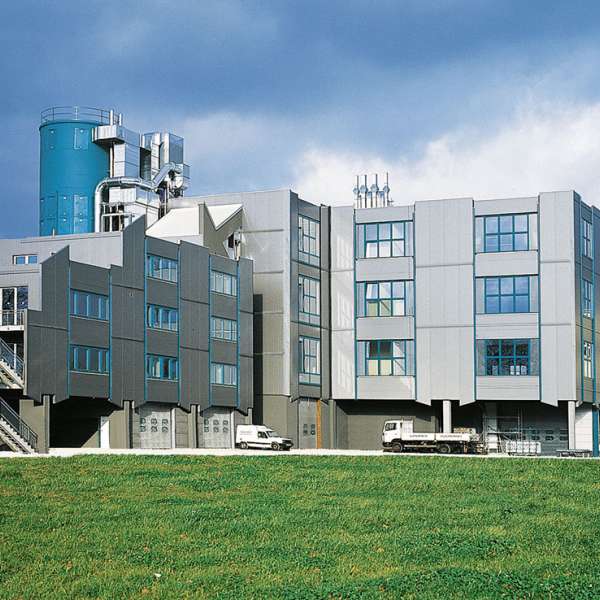
Unser Unternehmen
Seit mehr als 61 Jahren beschäftigen sich die Experten von TIMM Fensterbau mit der Herstellung von hochwertigen Holzfenstern, Holz-Aluminiumfenstern, Aluminiumfenstern und Stahlfenster sowie exklusiven Fassadenelementen. Seit der Unternehmensgründung im Jahre 1957 durch Hans Timm ist das Unternehmen kontinuierlich gewachsen und beschäftigt derzeit mehr als 150 hoch qualifizierte und motivierte Mitarbeiterinnen und Mitarbeiter an drei Standorten in Berlin-Marienfelde. Durch die professionelle Weiterentwicklung der Konstruktionen und unserer Fertigung, sowie den engen Kontakt zu Architekten und Planern zählt TIMM Fensterbau heute zu den führenden Unternehmen seiner Branche. Erfahren Sie mehr über uns.
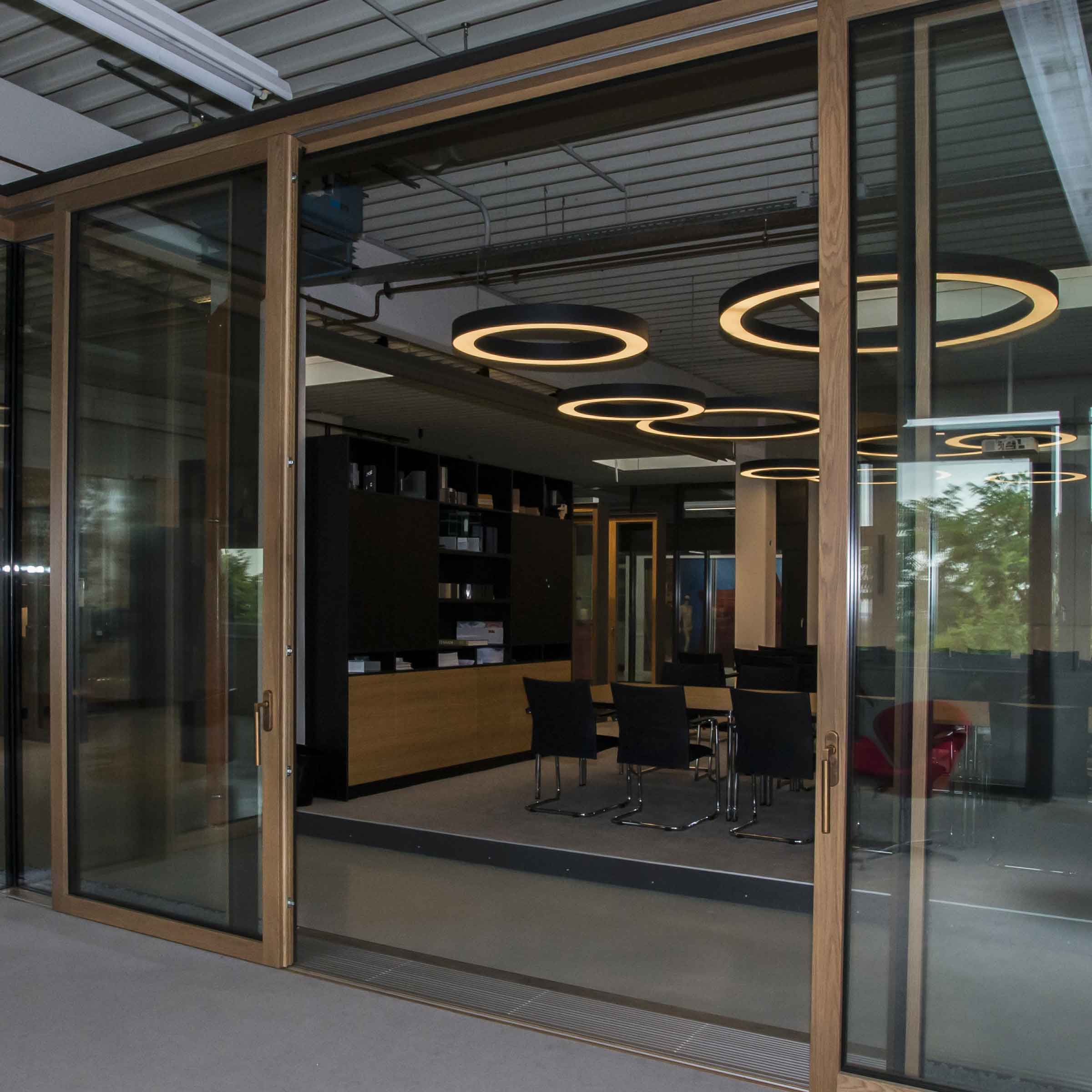
Unsere Produkte
Auf 14.400 m² Produktionsfläche werden an drei Standorten in Berlin-Marienfelde mit über 120 eigenen Mitarbeitern qualitativ hochwertige Holzfenster, Holz-Aluminiumfenster, Aluminiumfenster und Stahlfenster sowie Sicherheitsfenster und Pfosten-Riegel-Fassaden hergestellt. Zudem bietet die Firma TIMM Fensterbau als traditioneller Berliner Fensterbaubetrieb die Runderneuerung/Sanierung von Einfachfenstern, Verbundfenstern und Kastenfenstern unter Beachtung des Ganzheitsprinzips an.
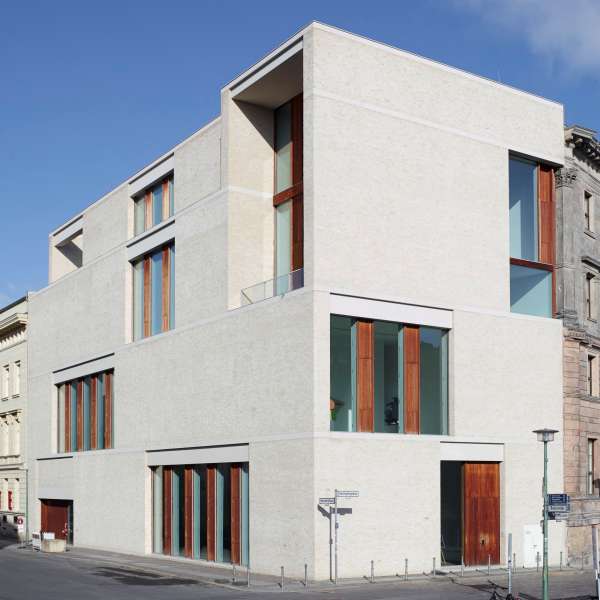
Unsere Referenzen
Unsere Referenzen dokumentieren unsere Philosophie und Leidenschaft für Fenster. Wir sind Ihr leistungsstarker Partner im Bereich von Holzfenstern, Holz-Aluminiumfenstern, Pfosten-Riegel-Fassaden, Aluminiumfenstern, Stahlfenstern sowie Sicherheitsfenstern und in der Runderneuerung/Sanierung von historischen Fensterkonstruktionen. Lassen Sie sich inspirieren von der Vielzahl an umgesetzten Objekten. Die Referenzen sind Beispiele und eine kleine Auswahl unseres Leistungsspektrums. Die aufgeführten Architekten und Bauherren zählen zu unseren zahlreichen zufriedenen Kunden und begegnen uns auch heute noch mit einem Lächeln. Lassen Sie sich begeistern und inspirieren von unseren Referenzobjekten.
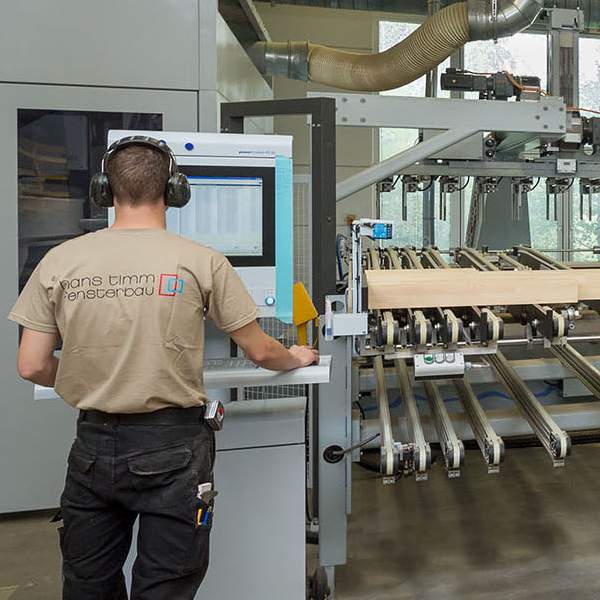
Unsere Jobs
Mit Leidenschaft fängt bei TIMM Fensterbau alles an. Nur gemeinsam mit unseren qualifizierten Mitarbeitern können wir Bauherren und Architekten mit innovativen Lösungen auf höchstem technischen Niveau überzeugen. Wir laden Dich ein, mit uns technologisch anspruchsvollste Herausforderungen mit einer breit gefächerten Produkt- und Dienstleistungspalette zu erfüllen. Für die Fertigung und Entwicklung unserer innovativen Fenster und für die Abwicklung unserer Objekte sucht TIMM Fensterbau qualifizierte Mitarbeiter. Auszubildende und Praktikanten. Wir bieten Dir interessante Aufgabengebiete, persönliche Perspektiven, Aufstiegsmöglichkeiten und ein gutes Miteinander in einem modernen Familienunternehmen: Stellenangebote.
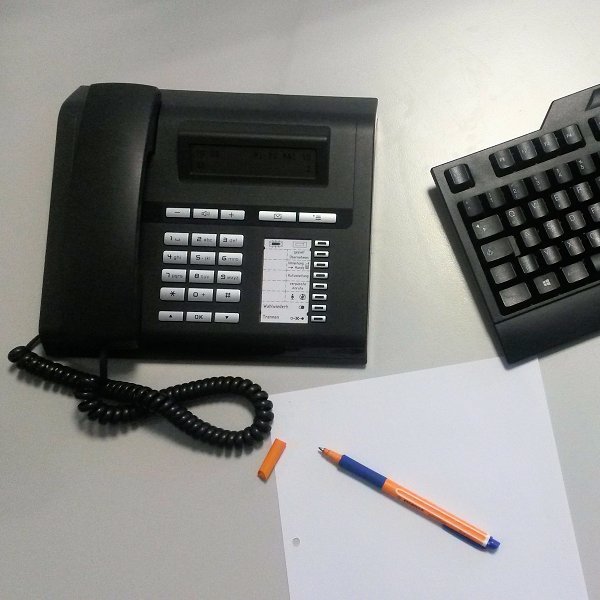
Unser Kontakt
Bei allen Themen rund um Fenster sind Sie bei TIMM Fensterbau willkommen – ganz gleich, ob Sie bereits Fenster von uns haben, als Bauherr Fenster für Ihr Eigentum benötigen oder als Architekt Fenster für ein Objekt planen. Sprechen Sie uns an.
WO SIE UNS FINDEN
TIMM KONTAKT
Hans Timm Fensterbau GmbH & Co. KGMotzener Str. 10
D-12277 Berlin
Beratungs- & Angebotsanfragen:
anfrage@timm-fensterbau.de
+49 30 720 831-70
service@timm-fensterbau.de
+49 30 720 831-60 Zentrale:
info@timm-fensterbau.de
+49 30 720 831-0
OPTIMIERUNG LACKIER-PROZESSTECHNIK BEI TIMM FENSTERBAU
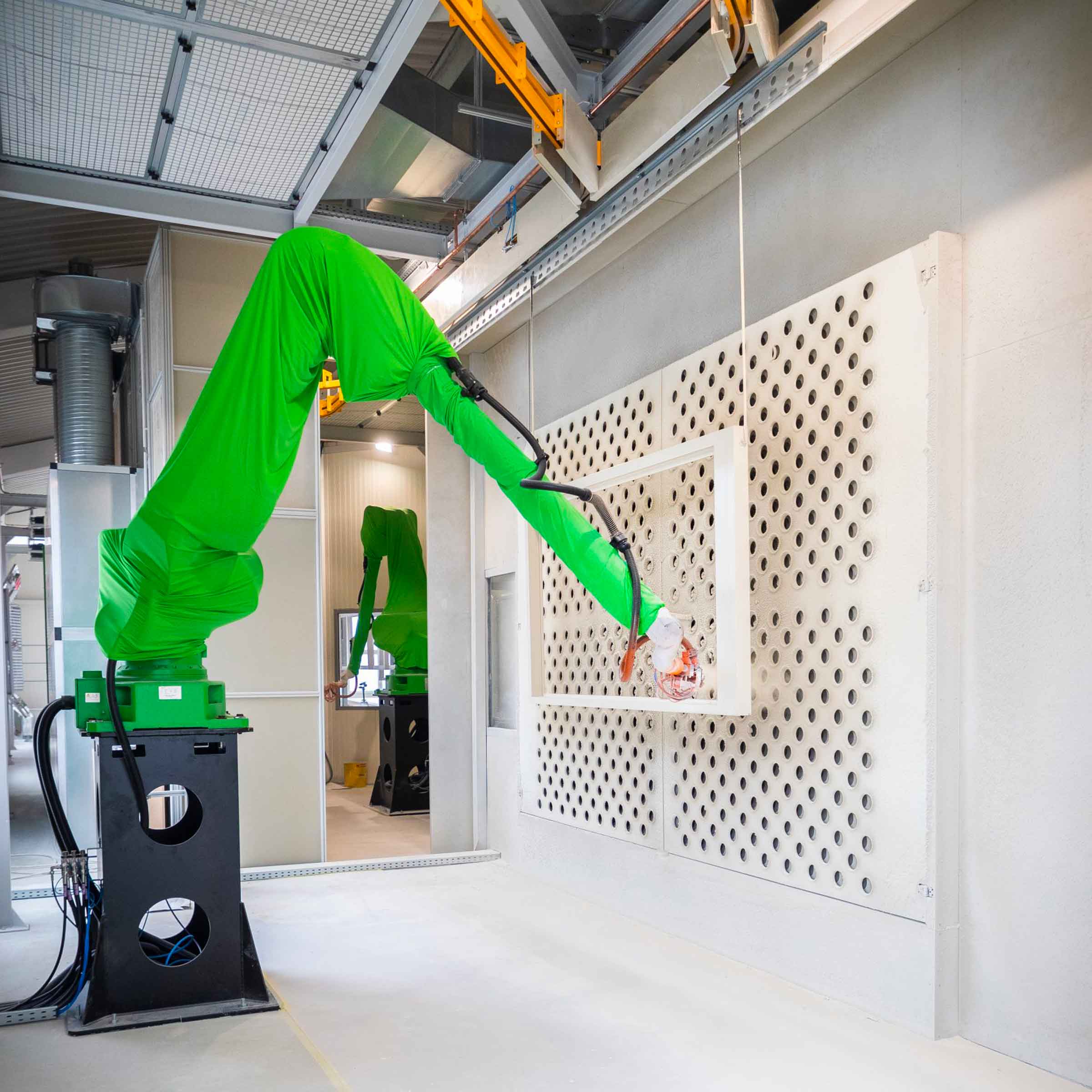
Optimierte Lackier-Prozesstechnik, gefördert über das Berliner Programm für Nachhaltige Entwicklung (BENE) der Senatsverwaltung für Umwelt, Mobilität, Verbraucher- und Klimaschutz (SenUMVK) wird das Projekt mit Mitteln des Europäischen Fonds für Regionale Entwicklung und des Landes Berlin.
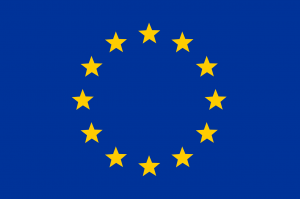
EUROPÄISCHE UNION
Europäischer Fonds für regionale Entwicklung
Das Projekt: Optimierung Lackier-Prozesstechnik bei Timm Fensterbau
Im Berliner Programm für Nachhaltige Entwicklung (BENE) der Senatsverwaltung für Umwelt, Mobilität, Verbraucher- und Klimaschutz (SenUMVK) wird das Projekt mit Mitteln des Europäischen Fonds für Regionale Entwicklung und des Landes Berlin gefördert. Dieses Vorhaben wird als Teil der Reaktion der Union auf die Covid-19-Pandemie finanziert.
Projektnummer: 1326-B1-E
| Bauherr/Begünstigter: | Hans Timm Fensterbau GmbH & Co. KG, Motzener Straße 10, 12277 Berlin |
| Ort: | Motzener Straße 6b, 12277 Berlin, Holzfensterwerk (Werk 3) |
| Bauzeit: | 2021 |
| Programmträger: | Beratungs- und Service-Gesellschaft Umwelt mbH (B.&S.U. mbH), Alexanderstraße 7, 10178 Berlin |
